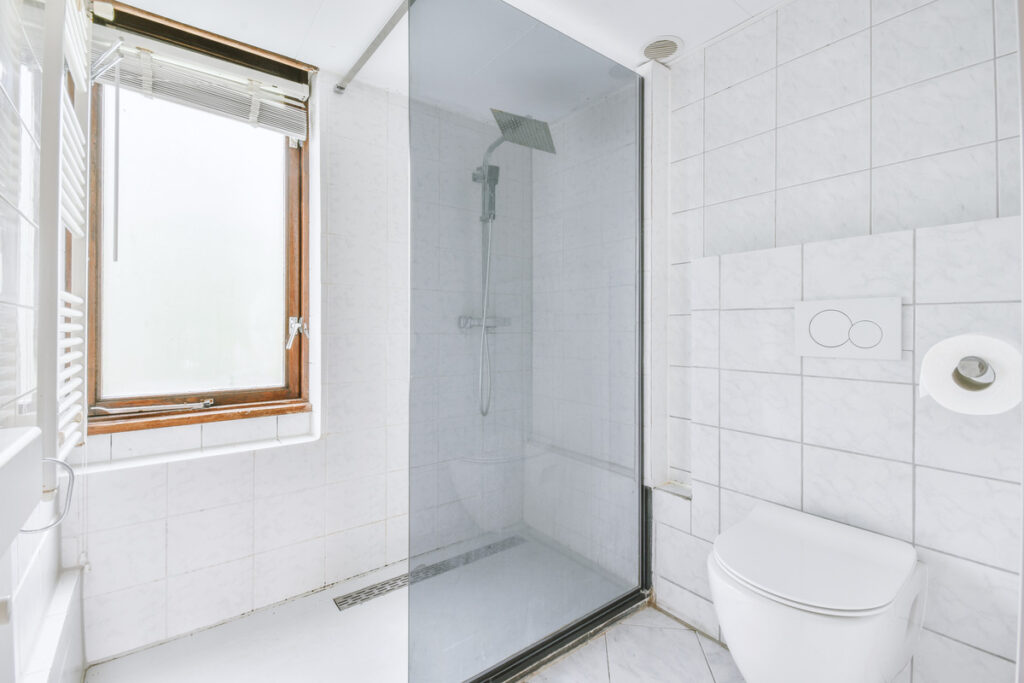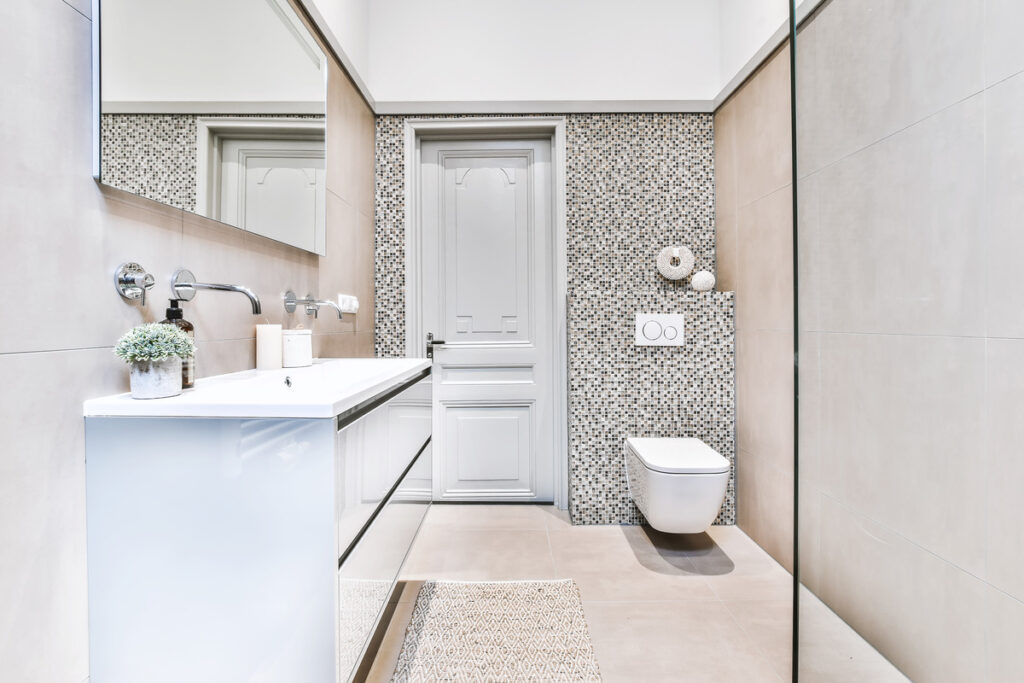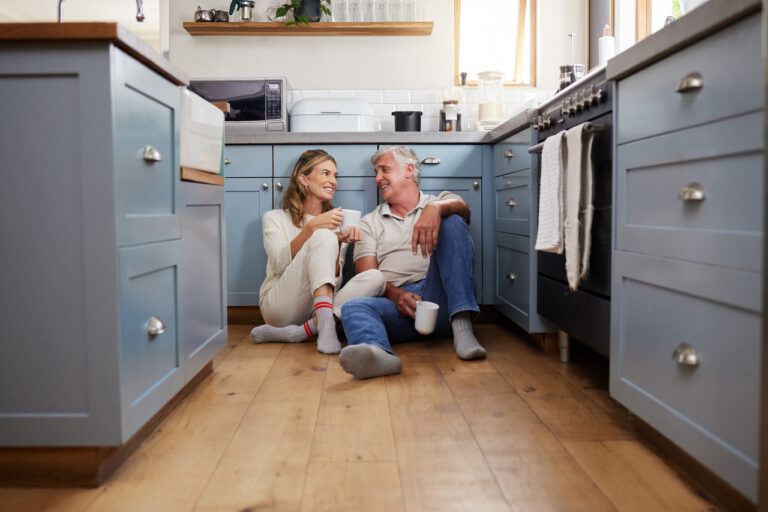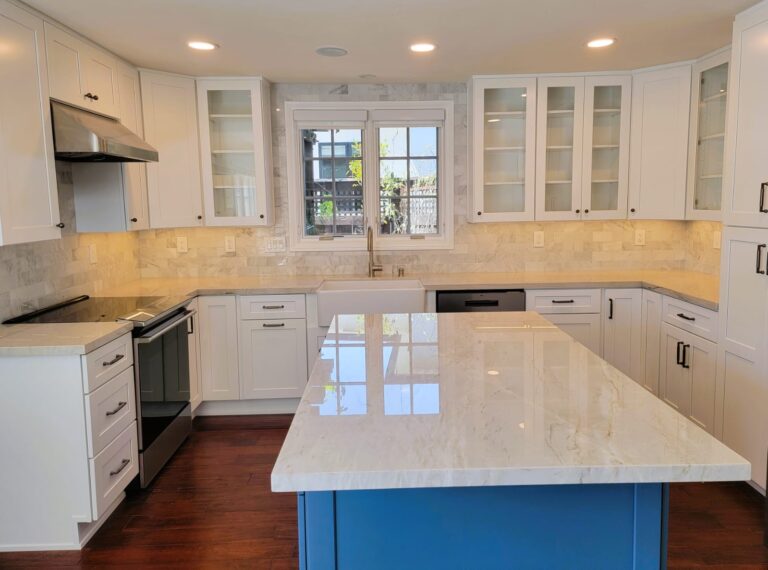A small bathroom remodeling in San Diego can feel like a challenge, but with the right ideas, you can transform even the tiniest space into something stylish and functional. Whether you’re dealing with limited square footage in a downtown condo or a guest bath in a suburban home, this guide provides practical solutions tailored to your needs.
Here’s how you can maximize your small bathroom while staying on budget, enhancing its aesthetics, and addressing common pain points like storage, lighting, and layout.
1. Use Space-Saving Fixtures
Why it matters: Small bathrooms can quickly feel cramped with traditional fixtures. Space-saving alternatives maintain functionality without overwhelming the room.
- Wall-Mounted Sinks: Free up floor space by installing a floating or wall-mounted sink. They create a clean, modern look while giving the illusion of more room.
- Corner Vanities: A corner vanity optimizes awkward spaces without sacrificing storage or counter space.
- Compact Toilets: Dual-flush, narrow, or corner toilets are perfect for small bathrooms, saving space and conserving water—a great fit for San Diego’s eco-conscious residents.
If you’re planning a full bathroom remodeling project, incorporating these fixtures can set the foundation for a sleek and practical design.
2. Incorporate Smart Storage Solutions
Why it matters: Lack of storage is one of the top frustrations for homeowners remodeling a small bathroom. Strategic storage solutions can make a big difference.
- Vertical Shelving: Install shelves above the toilet or door to take advantage of unused wall space.
- Recessed Niches: Built-in niches in the shower or walls offer sleek, clutter-free storage.
- Under-Sink Organizers: Utilize baskets, pull-out trays, or drawers beneath the sink to keep essentials tidy.
- Multi-Functional Furniture: Opt for vanities with built-in shelves, towel racks, or hidden compartments.
For whole-home updates, home remodel services might be worth exploring to ensure cohesive design across all spaces.
3. Focus on Light and Mirrors
Why it matters: Small bathrooms often lack natural light, which can make them appear even smaller. Enhancing lighting and mirrors creates a more open and inviting space.
- Install Larger Mirrors: A big mirror reflects light and visually expands the room.
- Backlit or Floating Mirrors: These add a modern touch while improving illumination.
- Maximize Natural Light: If possible, add a skylight or frosted window to bring in natural light without sacrificing privacy.
- Layered Lighting: Combine overhead lighting, wall sconces, and LED strips for a bright, balanced look.
When working on bathrooms as part of a broader design plan, partnering with a design-build contractor can streamline the process and ensure everything fits perfectly.
4. Opt for a Walk-In Shower
Why it matters: Bathtubs can take up valuable space, while a walk-in shower creates a streamlined and modern look that suits smaller bathrooms.
- Glass Shower Doors: Replace curtains with clear glass doors to open up the space visually.
- Curbless Showers: Removing the step into the shower provides a seamless flow and makes the bathroom feel larger.
- Sliding Doors: Sliding glass doors save space compared to hinged alternatives.
Pro Tip: Choose light-colored tiles and use vertical patterns to make the shower area appear taller and more spacious.

5. Embrace Light Colors and Textures
Why it matters: The right colors and materials can make a small bathroom feel airy and open.
- Neutral Palettes: Soft whites, light grays, and pale blues work best for creating a sense of space.
- Reflective Surfaces: Use glossy tiles, mirrors, or chrome fixtures to bounce light around the room.
- Vertical Tile Designs: Installing tiles vertically draws the eye upward, making the room appear taller.
- Natural Materials: Add warmth with wooden vanities, stone tiles, or woven baskets.
6. Make Use of Every Corner
Why it matters: In small bathrooms, wasted corners or awkward spaces are opportunities for creative design.
- Corner Showers: These utilize otherwise unused space and can feature stylish glass enclosures.
- Floating Shelves: Install floating shelves in corners to store towels, decor, or toiletries.
- Wall Hooks: Perfect for hanging towels, robes, or accessories without cluttering the room.
For those considering bathroom additions as part of expanding their space, [ADU & Room Addition Services] could offer tailored solutions for a growing household.
7. Upgrade with Modern, Low-Maintenance Materials
Why it matters: San Diego’s coastal climate calls for durable, moisture-resistant materials that also elevate your bathroom’s style.
- Quartz Countertops: Durable, stain-resistant, and sleek, quartz adds elegance to any vanity.
- Porcelain Tiles: Affordable and versatile, porcelain tiles come in a variety of styles that mimic marble, wood, or stone.
- Acrylic Shower Panels: These are easy to clean, low-maintenance, and perfect for modern bathrooms.
8. Add Personal Touches with Decor
Why it matters: Small doesn’t mean boring. Thoughtful decor can add personality without overwhelming the space.
- Plants: Add small, low-maintenance plants like succulents or snake plants for a touch of greenery.
- Artwork: Hang small, framed prints or photos for an artistic vibe.
- Accent Rugs: A small, patterned rug can add warmth and texture to your bathroom floor.
- Hardware Upgrades: Swap outdated handles and faucets for modern brass, black matte, or chrome finishes.

9. Think Functionally with Layout
Why it matters: A well-planned layout makes a small bathroom feel functional and organized.
- Pocket Doors: Replace swinging doors with pocket or barn-style sliding doors to save space.
- Strategic Placement: Place the toilet and sink along one wall to keep plumbing simple and maximize floor space.
- Open Floor Plans: Avoid overcrowding with unnecessary furniture or bulky fixtures.
Final Thoughts
Remodeling a small bathroom in San Diego doesn’t mean compromising on style or function. By incorporating space-saving fixtures, thoughtful storage solutions, and modern materials, you can create a bathroom that feels both spacious and luxurious. Focus on light, embrace smart design, and don’t shy away from personal touches to make the space uniquely yours.
Ready to transform your small bathroom? Call Optimal Home Remodeling and Design to schedule a consultation with our team. Let’s design a space that fits your style, maximizes function, and feels uniquely yours.



