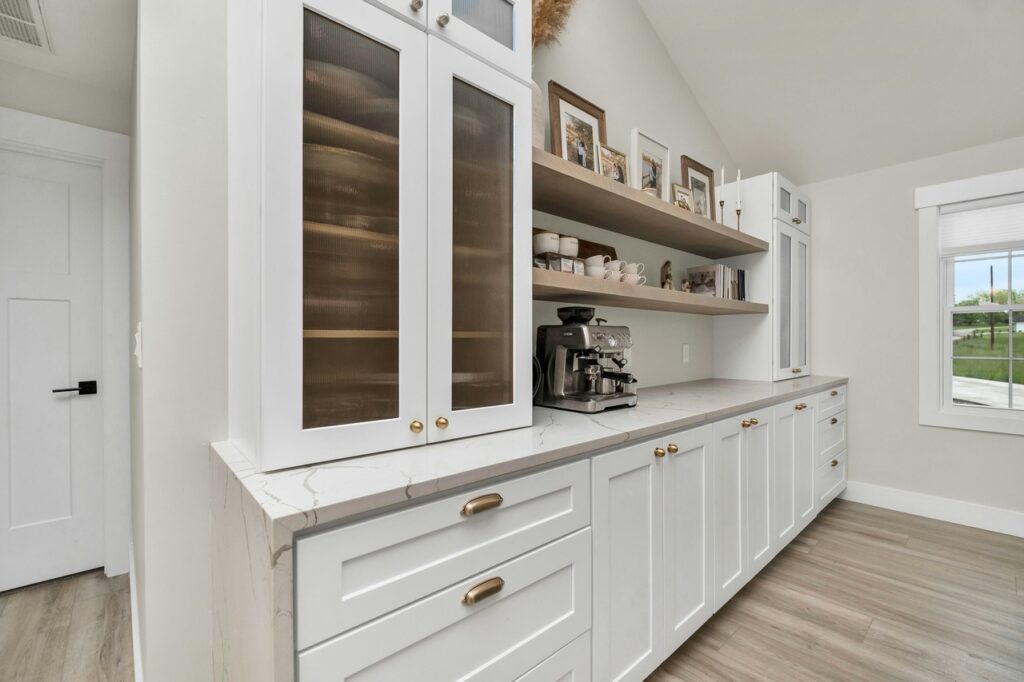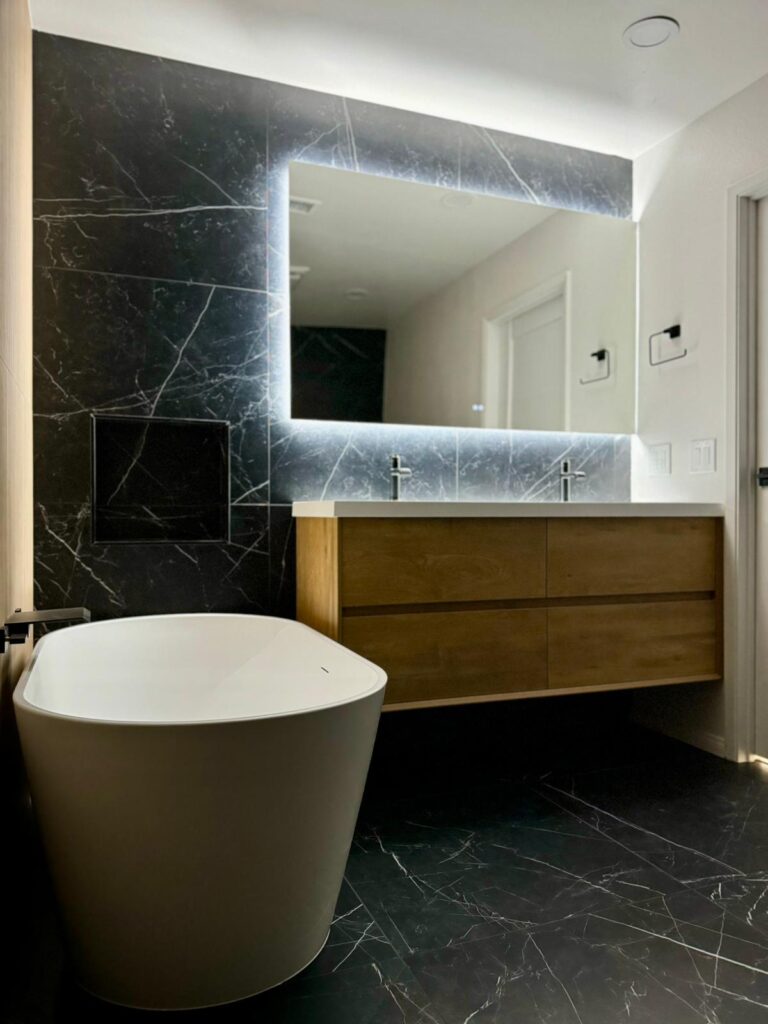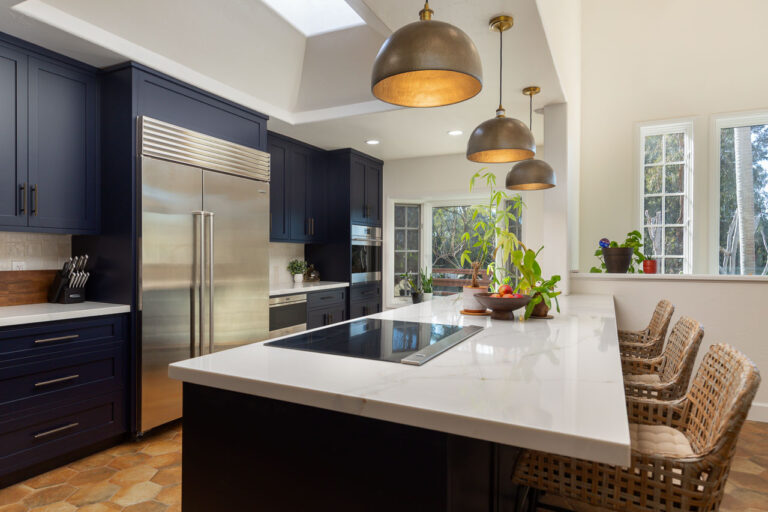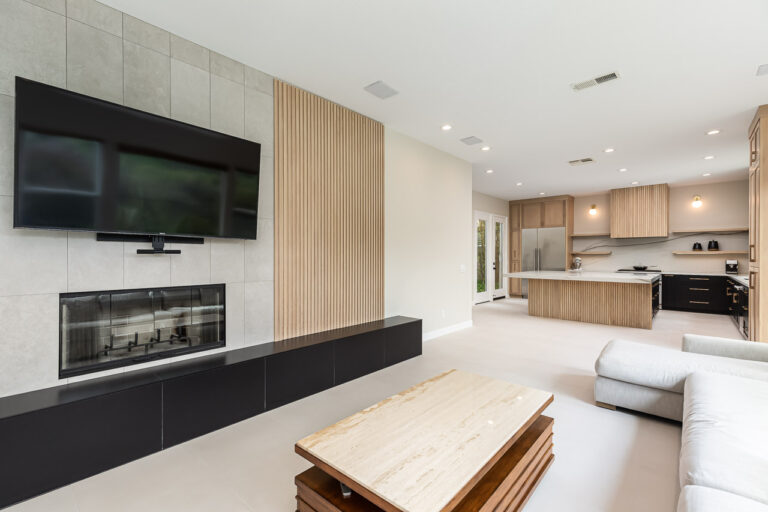A kitchen remodel can breathe new life into your home, but mistakes can quickly turn the project into a costly ordeal. From budgeting errors to design flaws, small oversights can lead to big headaches—think delayed timelines or a space that doesn’t work for your needs. This guide covers the most common kitchen remodeling pitfalls and shares practical tips to get it right. Whether you’re updating cabinets or changing the layout, avoiding these errors saves time, money, and frustration. Let’s dive into what to watch out for and how to create a kitchen that’s both functional and beautiful.
Planning Mistakes to Avoid
Planning sets the foundation for a smooth remodel. Getting it wrong can derail everything. Here’s what to watch for, presented as a concise list for clarity:
- Skipping a Detailed Plan: Jumping in without a clear vision leads to mismatched designs or layouts that don’t fit your routine. Sketch your ideal setup, list must-have features, and set a realistic timeline. Consider how you use the space—daily cooking or big gatherings?
- Underestimating the Budget: Hidden costs like permits or unexpected repairs can add up fast. A good rule of thumb is to add a 15-20% buffer to your budget for surprises. Factor in labor, disposal fees, and small upgrades like new hardware to avoid mid-project stress.
Proper planning ensures your remodel stays on track. For bigger projects, similar principles apply—check out tips for ADU and room additions to plan expansions wisely.
Design Mistakes to Avoid

Design choices impact both the look and usability of your kitchen. Avoid these pitfalls, explained in short paragraphs for easy understanding.
Ignoring the Kitchen Work Triangle
The work triangle—sink, stove, refrigerator—keeps your kitchen efficient. If these are too far apart or blocked, cooking becomes a hassle. Aim for 4-9 feet between each point with clear paths. For example, don’t place the fridge across the room from the sink—it’ll slow you down. A well-thought-out layout makes daily tasks smoother, whether in a kitchen or another space like a bathroom remodel.
Choosing Trendy Over Timeless Designs
Trendy elements like bright, bold backsplashes might feel fresh now but can look outdated quickly, hurting resale value. Opt for classic choices—neutral cabinets, stone countertops—that stand the test of time. Add personality with items you can swap out, like decor or knobs, for a balance of style and longevity.
Functional Mistakes to Avoid

Your kitchen needs to work as well as it looks. Here’s a list of functional errors to steer clear of, formatted for quick reference:
- Not Planning Enough Storage: Cluttered counters happen when storage falls short. Think about your needs—deep drawers for pots, pull-out shelves for spices, or a pantry for bulk items. Don’t forget small appliances like blenders—where will they go?
- Forgetting Clearance Space: Tight spaces make cooking frustrating and unsafe. Ensure 18-20 inches between countertops and upper cabinets, and at least 36 inches around islands for easy movement. Without enough room, you’ll be bumping into doors or struggling to navigate while cooking.
Functionality is key in any remodel. For a seamless process, a design-build contractor can help ensure every detail works for your lifestyle, from kitchens to other home projects. Ready to start? Explore kitchen remodeling in San Diego to plan your dream space.
Technical Mistakes to Avoid
Technical details can make or break your remodel. These tips are presented in a list for practicality:
- Improper Outlet Placement: Outlets power your kitchen—think appliances, chargers, gadgets. Place them every 4 feet along countertops, with safety features near sinks. Too few or poorly placed outlets mean you’ll rely on messy extension cords.
- Skipping Permits and Local Codes: Major remodels, especially with plumbing or electrical changes, need permits. In San Diego, codes are strict—structural changes often require approval. Skipping this can lead to fines or delays, costing thousands to fix later. Always check local regulations before starting.
Technical steps are crucial for a legal, safe remodel. For a worry-free project, Optimal Remodel ensures compliance and functionality.
Conclusion
A successful kitchen remodel avoids common mistakes like poor planning, trendy designs, or skipped permits. Focus on a solid plan, timeless design, and functional details while ensuring technical aspects like outlets and permits are handled properly.
In San Diego, local codes add another layer to consider, so double-check requirements. By steering clear of these pitfalls, you’ll create a kitchen that’s both practical and beautiful, built to last for years. Optimal Home Remodeling & Design can help bring your vision to life with expertise across various projects, ensuring every detail is just right for your home.



