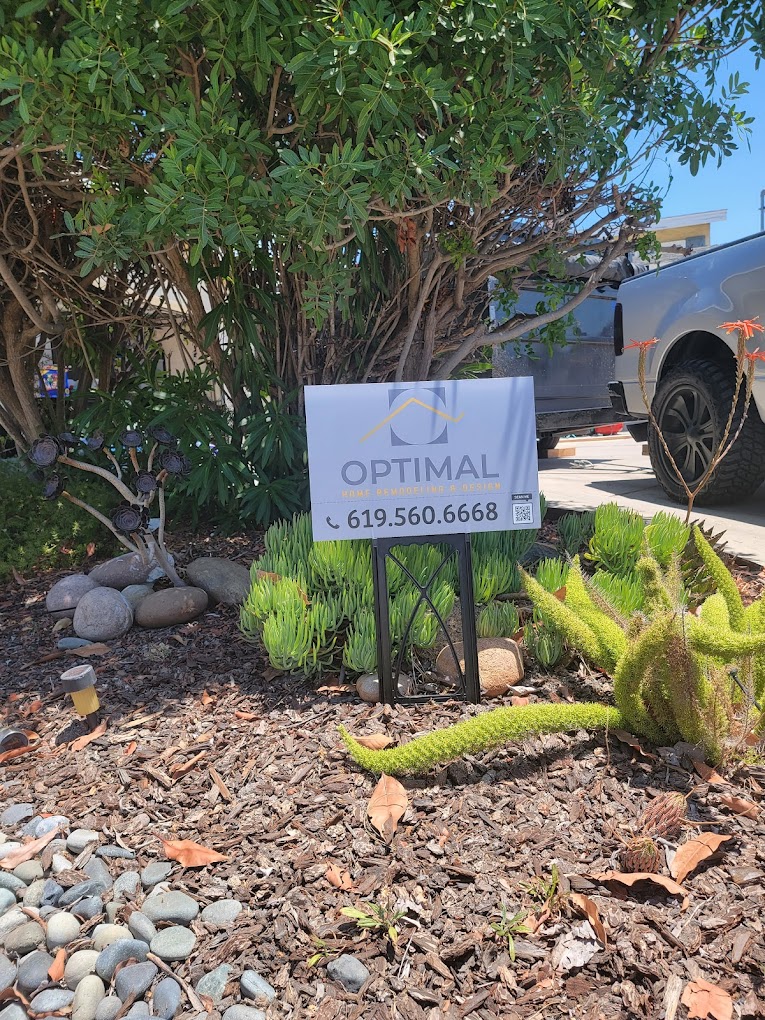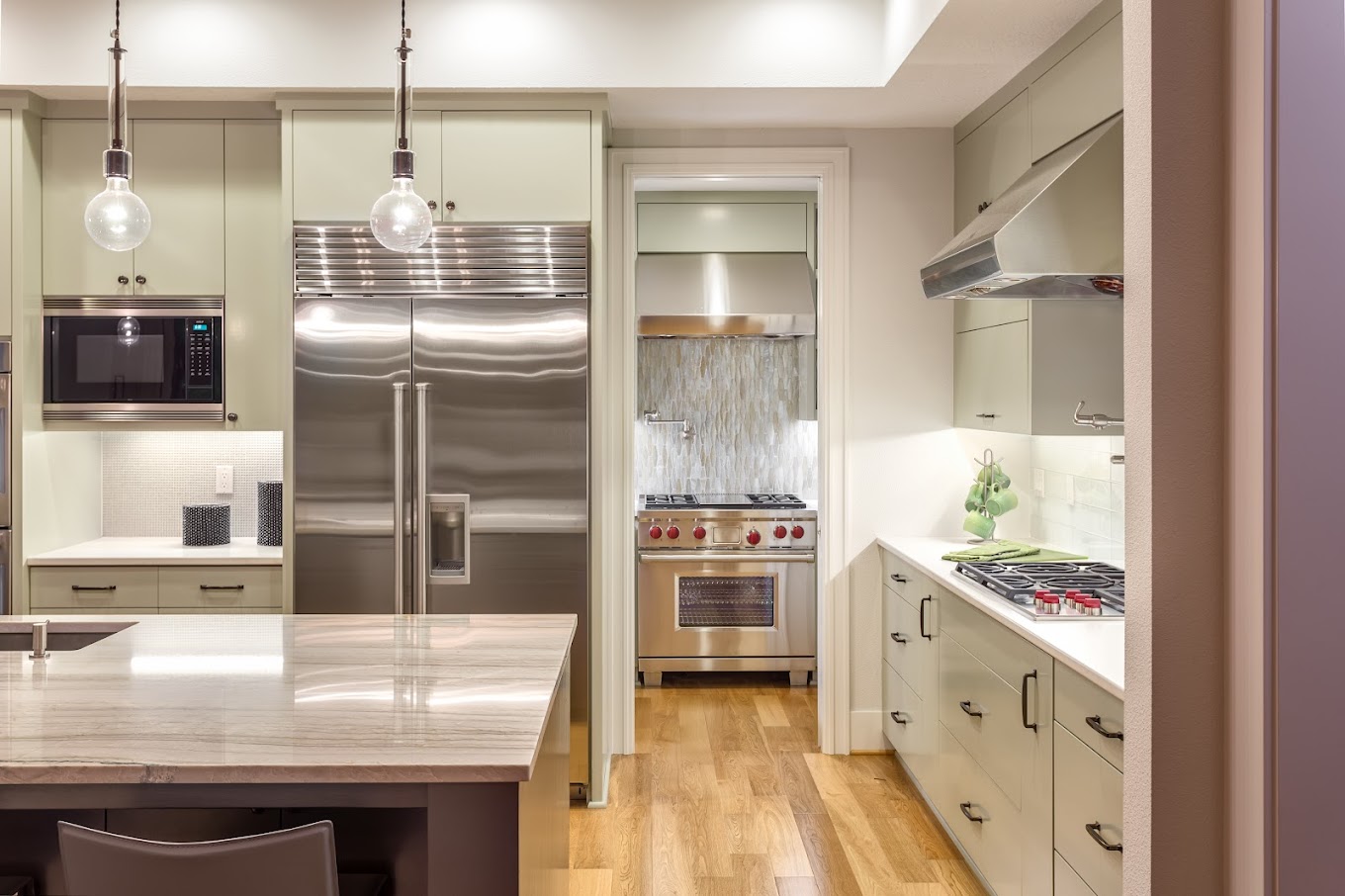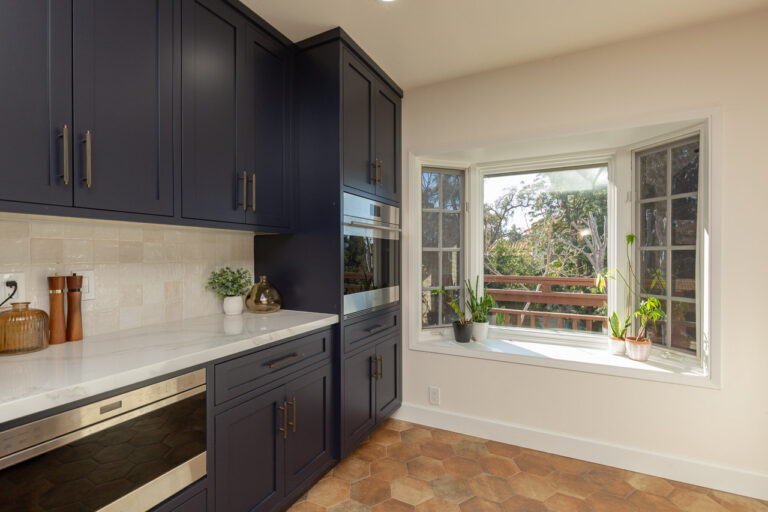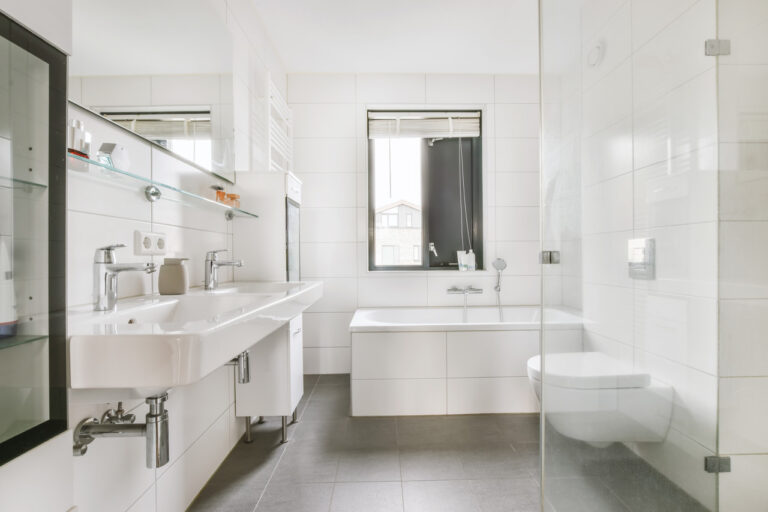The issue with collecting home remodeling permits in San Diego isn’t that it’s hard but rather tedious. It’s a thick stack of paper you would naturally collect when remodeling the home, but you would need it upfront for the state to allow your remodeling project.
There are a few issues that might occur, the most common of which would be buildings that can be considered historic. This is not to shock anyone from a millennial or Gen X population, but 50 years ago, in 1974, there were plenty of residential homes in San Diego that were older than that and still look very modern.
But, in these cases, you might have restrictions, especially on how you can remodel the outside of the home and if you can make additions to the building. This is a rule on top of the zoning and hazard laws.
Some slightly more obvious rules that have become exceedingly important in the last few years are the fire hazards. If you live near the brush or in what is considered a “Very High Fire Hazard Severity Zone,” unnecessarily abbreviated to VHFHSZ, you must remodel your home to keep it as safe from fires as possible.
Home Remodeling Permits in San Diego with a General Contractor
Collecting your home remodeling permits in San Diego is best done through your general contractor, who will remodel your home completely. Not only would this be a massive time-saver, but it might be cheaper this way.
For one, the contractor will naturally collect all of the information you will need as they are creating a plan for the project. They will also know all of the little intricacies necessary to be in the plan itself, which are mandatory by code.
For professionals, this all goes into a day’s work. For a homeowner who is not an experienced San Diego constructor, it will require days, if not weeks of research just to make a general plan of how you need to remodel your home.
There is even a separate form, the DS-3042, that is required from property owners acting as general contractors just to acknowledge that they know the risks and are taking the liability of doing something improperly on themselves.
Not to mention that any outside help you hire will not take over the general liability of any task not being up to code, which would be on you to check.
Overall, while home remodeling is both doable and perfectly legal to be done without a general contractor, it is a full job and will cost hundreds of working hours of your time. Calculate how much that will cost you and consider whether you would hire yourself for the job with the experience that you have.
Inspections, Additions and Renewals
One major additional benefit of using a general contractor is that you will be doing the inspection at the same time with all of the plans. This will allow you to know if you can make major changes, such as additions, and make sure that any permits that require renewal are up to date.
Having the inspections done within the project ensures that there are no fines for anything being against the current code. Because the presumption is that you are remodeling exactly to change anything wrong, there is no reason to fine you during the process.
But, if the inspector comes when you are remodeling by yourself and not because you have contracted them, there is a chance you will suffer a fine.
Residential Remodel Permit Documentation
If you are interested in which documentation and permits are necessary, you must go through Information Bulletin 140, which deals with residential remodels. Overall, there are seven categories that you will need to look over and make sure your remodel is inside legal bounds:
Zoning and Historical Evaluation
Zoning is available online, and while most homes fall under SDMC Section 131.0401, which means residential base zone construction, not all of them will. Especially when it comes to what can be considered “high-end” property, a lot of it is considered “environmentally sensitive lands.”
Once you know which zone you are in, you must check with the city if your home is considered a historical building, provided it’s over 50 years old.
Information and Verification Forms
These forms are simple and more tedious than anything. Here, you will need to fill out what you will be doing and who did the inspection, as well as provide general information about the address and permit holder. The form is under DS-345 for Development Services of San Diego.
Water Regulation Forms
If you add any new plumbing fixtures, you must provide a water meter data card. Note that if you are only moving existing features, such as moving the position of your faucet in the kitchen, this form is unnecessary.
On the other side, there is the always-necessary DS-560 that shows your stormwater requirements. This requirement will vary depending on your elevation and the surrounding landscape.
Plan Specification
This is your full floor plan, and features plan for remodeling. There are standards for how you formulate the plan, but you can check online and match if the sizing, materials used, and distances are according to the code.
Hazard Regulation
This has primarily to do with fire hazards, where you need to show your remodeled home that it will be protected from both external fires and internal spreading. There are also separate requirements for sprinkler installation.
Utility Access
This primarily includes plumbing, sewage, and electrical. You need to show that you will be attached to the grid and not burden it more than it is allowed. While internet access is not part of the home remodeling permits in San Diego, it is part of the best practice to include it to future-proof your remodel once it becomes mandatory.
Energy Efficiency
There are separate standards for walls, doors, windows, and lights. Each of these needs to follow a certain standard. Don’t mistake the example given in the California CF-1R manual, as the example given is for Climate Zone 7, while most of San Diego is in Climate Zone 10.
And even here, it is always better to go overboard as every dollar spent on energy efficiency today will save a dollar every year on energy.





