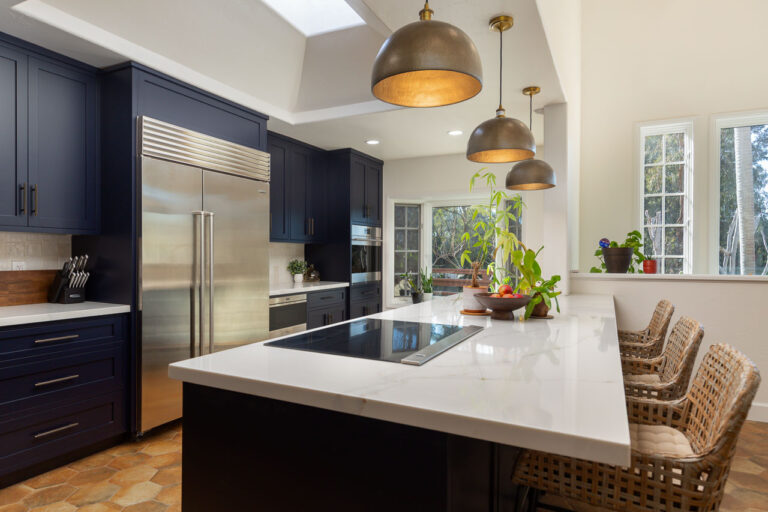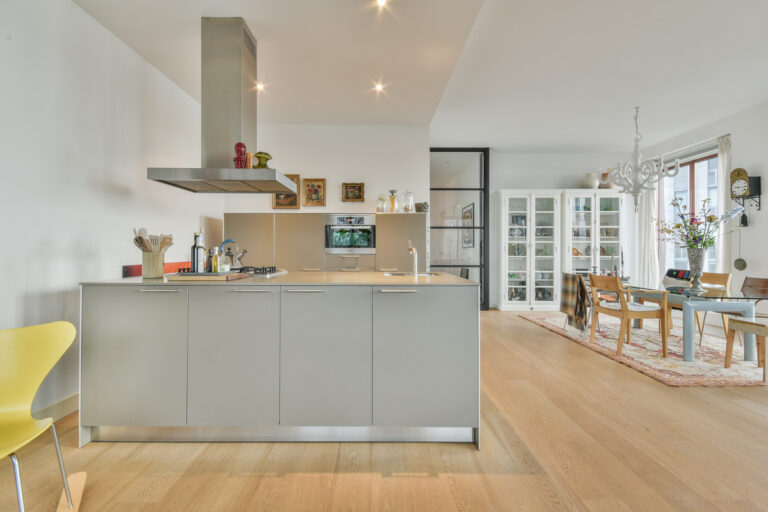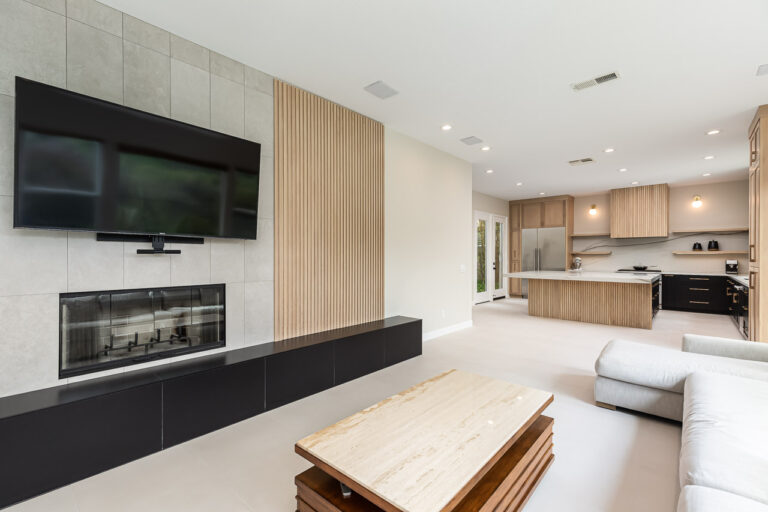If there is any space in your budget for building an ADU now, taking that step is an excellent idea. As far as net property value in California goes today, it is literally impossible to be at a loss if the project is done correctly and efficiently. And with California ADU grants the whole process becomes even cheaper.
Accessory Dwelling Unit, or ADU, is what used to be called a guest house. It is a secondary house on your plot that can be either attached or detached from your home or built within the existing home as a separate unit.
The only downside of ADUs is reduced privacy. Obviously, more people living in the same space will bump into each other a bit more often. But the benefits, which can be social, financial, or both, can be simply amazing.
In the current economy, a superficial sacrifice of a bit of privacy can ensure financial security, housing security, and prosperity for the entire family. And, with professional home remodeling and design, such sacrifice can be brought down to a minimum.
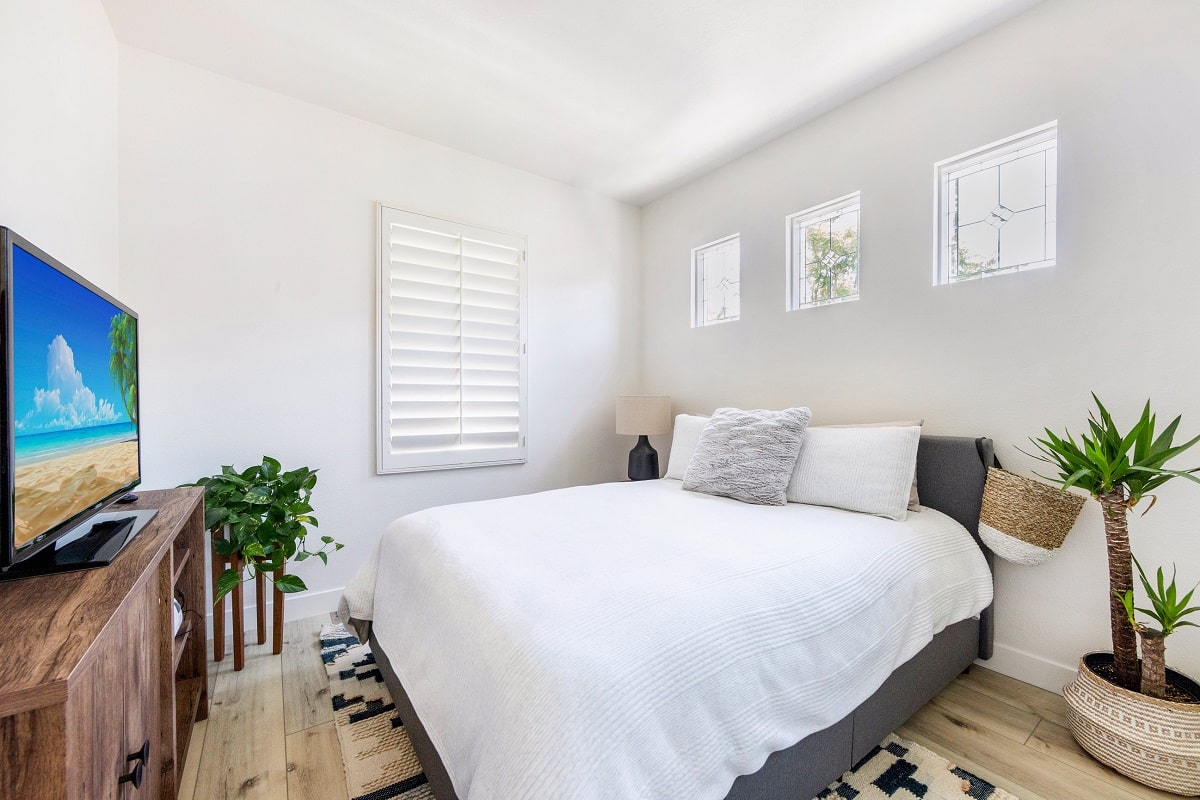
What are ADU Grants?
As the name suggests, ADU grants assist those who wish to build additional dwelling units on their property. With the current prices of material and labor, such grants will not cover the entire cost of building but will assist significantly.
On average, the grants are made for those who wish to add more living space to their property. They are not bound by any particular use, so it is not mandatory for you to rent out the additional units if you receive the grant.
Rather, the grant should provide an added incentive for those who might be in a position to finance such construction. The primary incentive here will still be the property price because even for the priciest ADU constructions, the property value will jump more than the cost.
California ADU Grants
In California, homeowners can expect up to $40,000 in grants. California ADU grants are one of the highest in the nation exactly because of the high cost of living. At this range, the California ADU grant can cover between 10% and 20% of the entire cost of construction.
The economic calculation is such that these ADU grants will be beneficial for those who already have property on larger lots in very expensive areas. But, the calculation will be a net positive also in places like San Bernandino or Riverside.
Coastal cities will see the biggest ROI, as a 1200-foot house, which is the legal maximum for an ADU, can cost up to $900,000 once finished, while it would cost around $350,000 to build, not including the $40,000 grant or other benefits one might have.
How likely you are to receive the grant will depend on the type of ADU you are building. But, you should remember that these grants are only for homeowners. You will need to live in the property where you are building the ADU, and you will need to be in the average income range for the country where your property is located.
Guest House and Detached ADUs
Detached ADUs are what is usually called a guest house, even if someone is living there permanently. A 1200-square-foot house might not sound like a lot compared to the average house size, but we should remember that some of the amenities can be shared with the main house.
If there is a garage and a driveway, those can be shared between houses. In this way, a house of such size might even be more comfortable than a similarly sized townhouse in Dogtown or Santa Monica.
Building a detached ADU will increase the property value the most; it will conserve most of the homeowner’s privacy and is the easiest type of ADU to rent out. But, it will also cost significantly more than the other two options.
In-Law Suites and Attached ADUs
These ADUs share a wall with the main house and are built more as an appendix than a separate structure. When doing a project for an attached ADU, the theme should follow the existing structure in style and finish.
As far as California ADU grants are concerned, this is as viable a project as any other. For the homeowner, the main benefit will be the significantly reduced cost of construction, which can start as low as $200 per square foot.
This is because both one wall and multiple infrastructure utility lines can be shared with the main home. Water, power, sewage, internet, and television lines can all be pulled directly from the main house, even if the cost will be calculated separately.
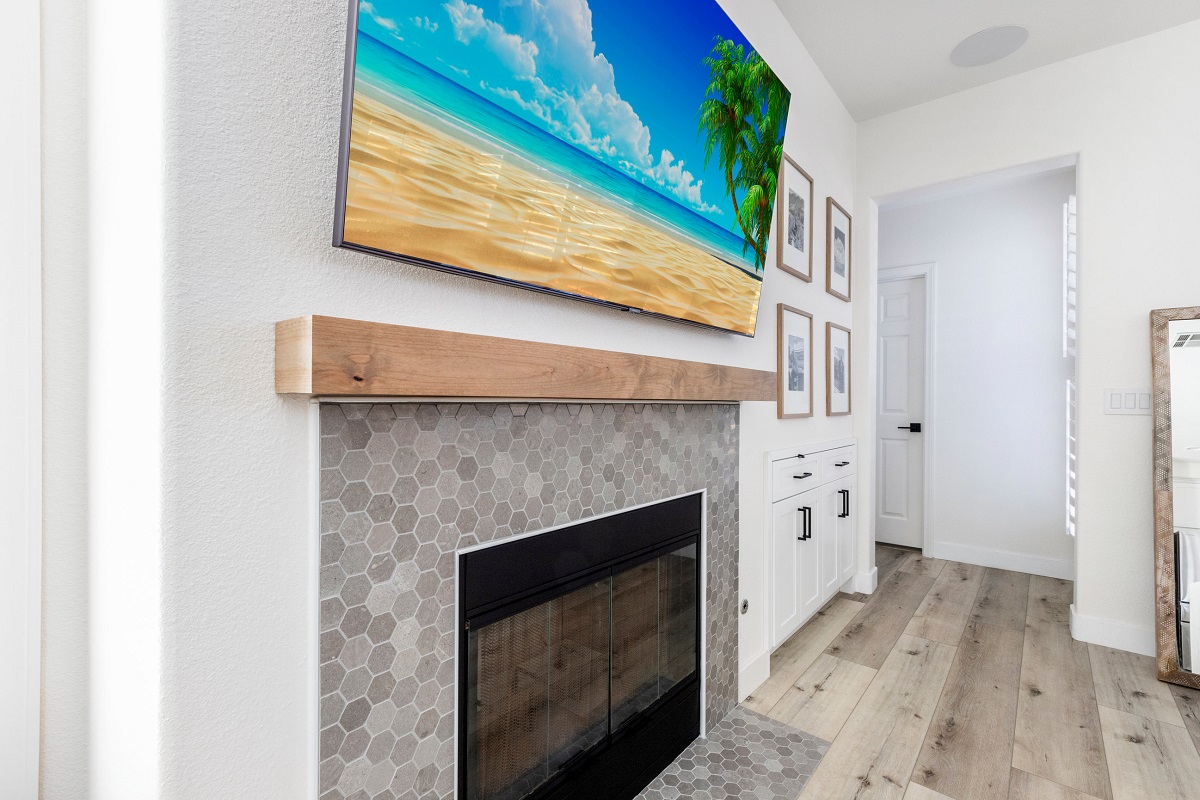
Interior ADUs and Multi-Home Properties
Interior ADUs are not as popular as the other two types but can be a good choice for those who find themselves in houses that have become too large to maintain properly. Basically, building such an ADU is renovating your house so that it fits one more apartment on the inside.
Thankfully, an expert architect can make it so that you receive a bit more space combined and get two units without sacrificing any comfort. In most cases, the ADU will be built from a separate floor, usually building over the existing attached garage.
This type of ADU is by far the cheapest. Because all of the infrastructure and most of the external build is already complete, the costs are comparable to those of a “simple” home remodel.
Ideally, you will want to remodel your home, and at the same time, you would separate an ADU, leaving you with both a rejuvenated home and a separate unit for renting or providing your family members with their own space.
Renting vs. Multi-Generation Housing
There is much more to wealth than money. While renting might improve your cash flow directly, in most cases, it is not nearly as beneficial for family wealth as multi-generation living. The moment when some overhead costs are removed by combining them can pay out several times more than any rent you might get.
Through rent, you can expect roughly $2000 before taxes for an average ADU in California. When you account for taxes and maintenance, you can expect to get ~$12,000 a year conservatively. This is exactly the price of private child care in California per year.
So, if you build an in-laws suite and transfer that task to the grandparents, just this point alone will make it a wash. When you add transportation, insurance, and especially combined groceries, the argument for multi-generation cohabitation becomes very apparent.
Similarly, letting your adult child take care of the yard and vehicles, while living in the ADU, will cover the price or rent while giving your family a secure place to live during a very volatile housing crisis.

