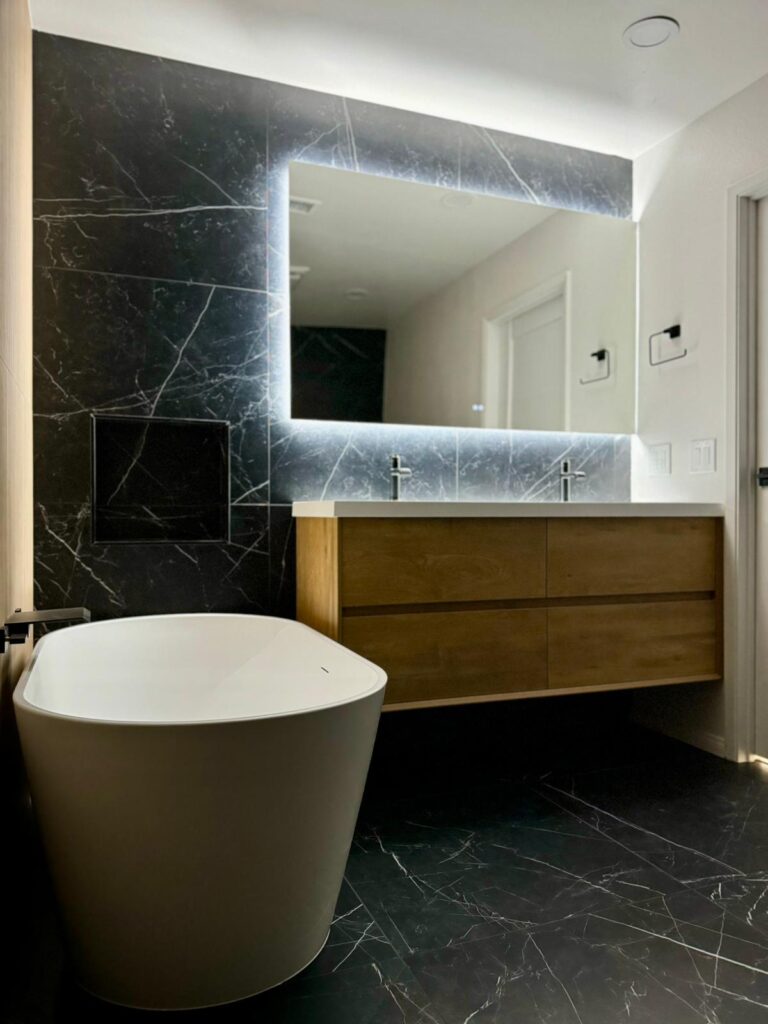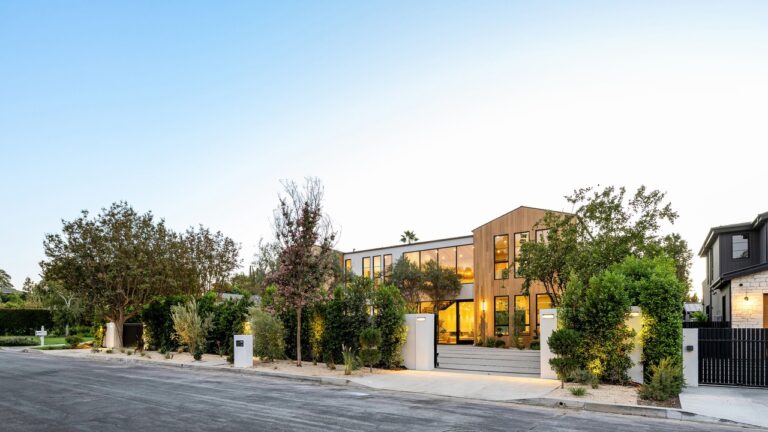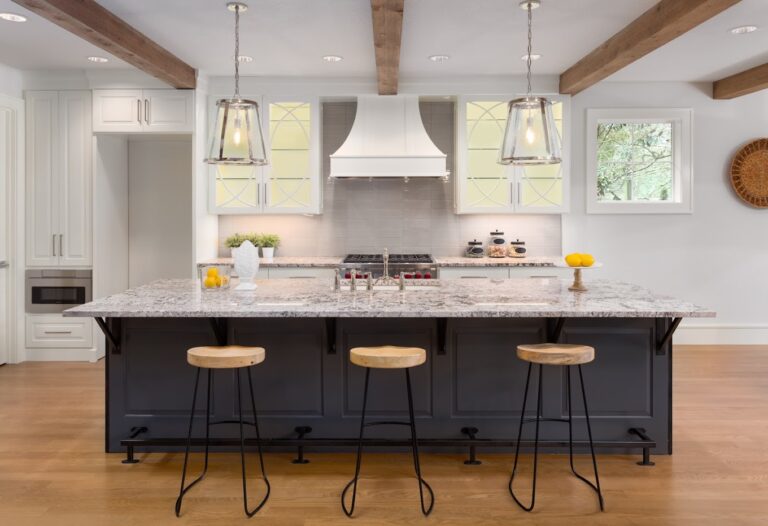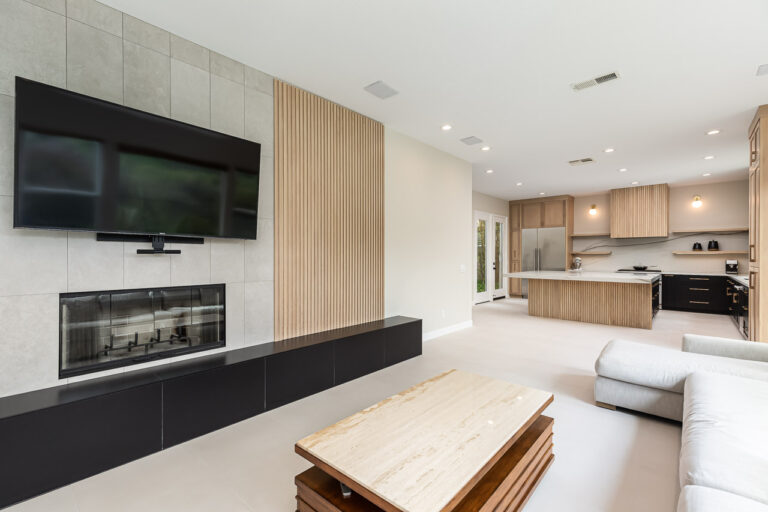The following is a master suite remodel in the Mira Mesa neighborhood of San Diego where we converted a dated space into an amazing master suite.
Understanding the Clients’ Need for their master suite remodel:
Our clients came to us with a vision: to transform their outdated master bedroom and bathroom (aka master suite) into a functional, stylish retreat master suite. Their existing space, while usable, lacked the personality, organization, and modern design they longed for.
Optimal Home Remodeling and Design is an amazing company with extraordinary people and I couldn’t be happier that we moved forward with them for our master bathroom renovation. I was really impressed with Dotan when he initially came to hear out our project. At the time, I had absolutely no idea how I wanted the space to look, just what I wanted in it (e.g., standing tub, dual vanity sink, walk-in shower, etc.) and that I wanted to expand it. He took a couple minutes to assess and immediately had an awesome idea for how to fit everything in there, plus a walk-in closet. No other contractor we spoke with could figure out a solution for the tub to fit, so I think this speaks highly to the level of skill and expertise that Dotan has.
Read the full Google review
During the initial consultation, the clients shared their dream of a spa-like bathroom featuring a freestanding soaking tub and a sleek walk-in shower. For the bedroom, they wanted better lighting, a more streamlined closet system, and a cohesive design that would seamlessly connect the two spaces. With these goals in mind, we began designing a layout that would not only maximize functionality but also reflect the elegance and comfort of a dream master suite.
Layout Ideas: Combining Function and Style
Our approach focused on reimagining the flow of the master suite, ensuring every detail contributed to a harmonious and luxurious design.
Bathroom Layout – challenges and solutions:
Challenges with the Original Layout: The bathroom, which was a 7.5’x5′ bathroom, felt cramped and outdated, with a traditional tub/shower combo, limited storage, and uninspired finishes.
- The New Layout: We increased the size of the bathroom by knocking a wall and framing two new walls for the bathroom and the closet. We removed the old tub and made room for a freestanding soaking tub, which became the centerpiece of the design. A curb-less walk-in shower with a rainfall showerhead and a built-in bench replaced the old setup, creating a spa-like experience.
- Design Choices: To add a sense of luxury, we used large black marble tiles for the walls and flooring. Warm wood look tile accents on the floating vanity balanced the boldness of the marble, while LED-backlit mirrors added a modern, functional touch.
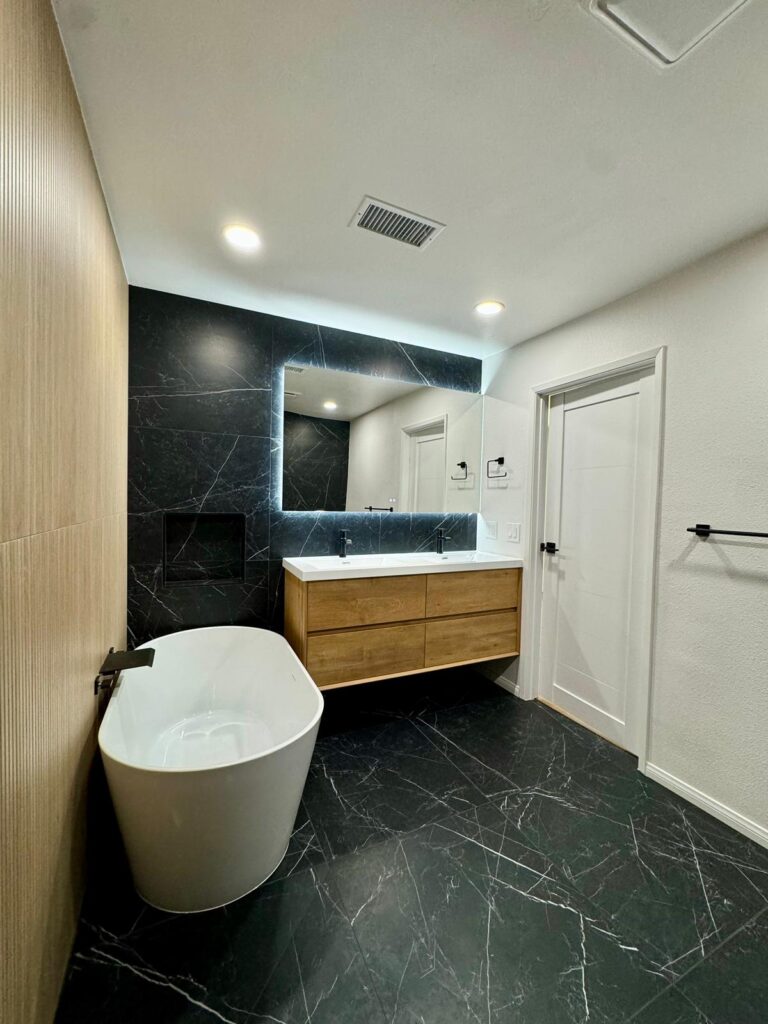
The freestanding tub and black marble tiles create a bold, luxurious centerpiece.
Warm wood accents and LED-backlit mirrors complete the spa-like experience.
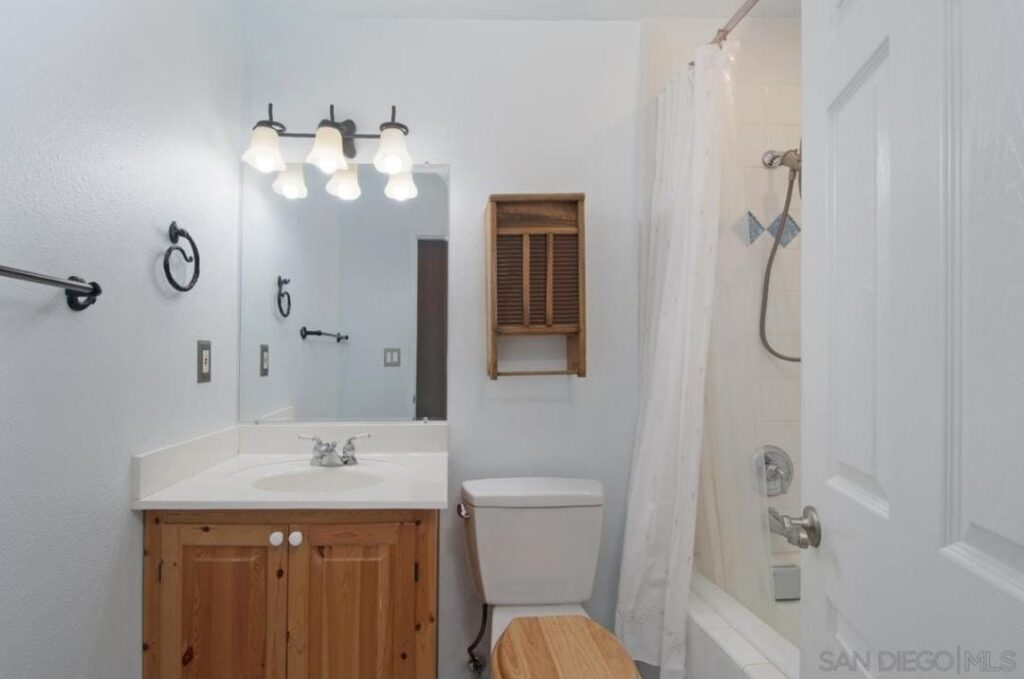
Bedroom Layout
- Challenges with the Original Layout: The bedroom lacked sufficient lighting, featured outdated closet doors, and didn’t align with the client’s vision for a modern space.
- The New Layout: We installed recessed lighting throughout the room, brightening the space and creating a welcoming ambiance. A streamlined closet system replaced the old bulky setup, providing more storage and keeping the room’s design clean. The white walls and warm wood flooring tied the bedroom and bathroom together seamlessly.
Outcome: A Stunning Transformation
This Mira Mesa home now features a master suite that combines style and comfort in perfect harmony.
Master Bathroom
The bathroom is a true showstopper. The freestanding soaking tub offers a relaxing escape, while the walk-in shower provides a spa-like experience every day. Black marble tiles, warm wood accents, and sleek fixtures give the bathroom a luxurious yet inviting vibe. Space-saving features like recessed shelving and wall-mounted fixtures keep the room looking clean and open.
Master suite remodel
The bedroom now feels bright, modern, and welcoming. Recessed lighting highlights the updated finishes, while the neutral color palette enhances the sense of space. The new closet design adds functionality while maintaining a clean, minimalist aesthetic. The seamless connection between the bedroom and bathroom completes the transformation.
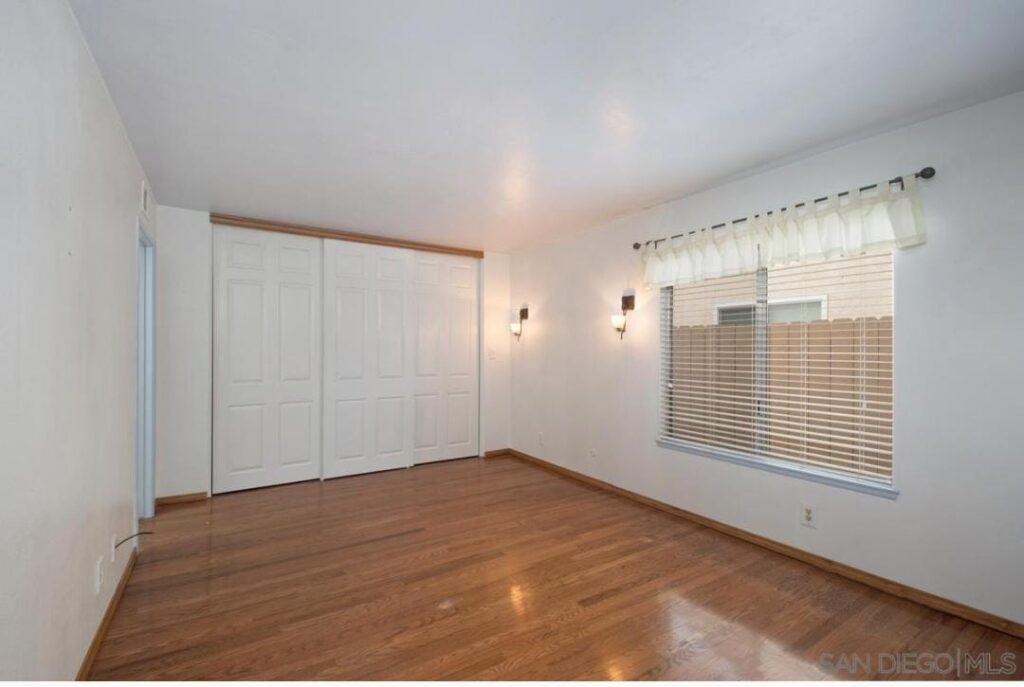
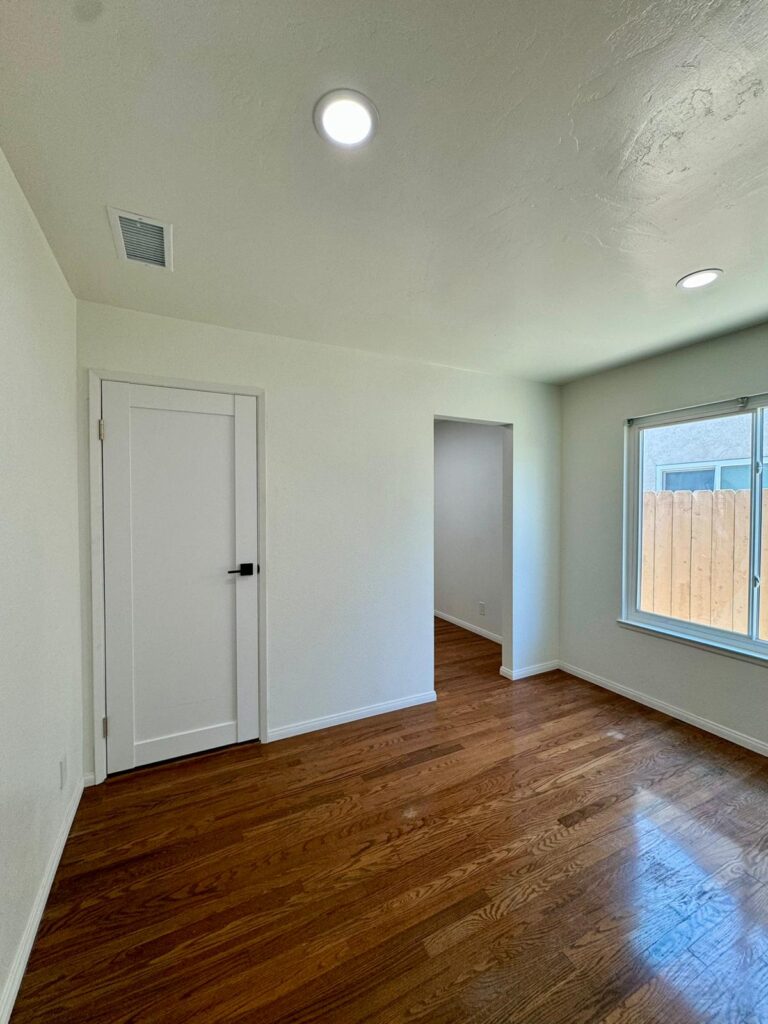
Conclusion: A Dream Come True in Mira Mesa
This project in the heart of Mira Mesa showcases the power of thoughtful design and expert craftsmanship. By understanding our clients’ needs and reimagining their space with a balance of beauty and functionality, we remodeled their outdated master suite into a luxurious retreat.
Whether you’re planning a master bathroom remodel or looking to upgrade your entire suite, we’re here to help. Let us bring your vision to life and create a space you’ll love for years to come.
If you’re interested in a master suite bathroom remodel – contact us and we’ll help upgrade your life.
